Peppermill Village - Apartment Living in West Lafayette, IN
About
Welcome to Peppermill Village
3303 Peppermill Drive West Lafayette, IN 47906P: 765-463-2576 TTY: 711
Office Hours
Monday through Friday: 9:00 AM to 6:00 PM. Saturday: 12:00 PM to 4:00 PM. Sunday: Closed.
Discover the best that West Lafayette, Indiana, offers when you become a resident of Peppermill Village apartments. Nestled within a park-like atmosphere, coming home will feel like going on vacation. We are located near Northwestern Ave and Highway 52, making your daily commute effortless. There are plenty of incredible shops, delicious restaurants, and exciting entertainment attractions for you to find.
Our goals are fun, comfort, and convenience. Access the basketball, sand volleyball, and tennis courts to fill your weekend with games. We also offer billiards and air hockey for your amusement if you prefer to stay inside. Peppermill Village apartments in West Lafayette, IN, is a pet-friendly community, so your four-legged friends will feel right at home. Contact our professional on-site management team to schedule a tour today!
Each of our two-bedroom townhomes and one, two, and three-bedroom apartments for rent is carefully crafted with attention to detail to make your days easier. Stay cool during the summer with central air, mini and vertical blinds, and ceiling fans. Trying to find extra space will be a thing of the past with additional storage and spacious walk-in closets. You can look forward to stargazing out on your personal balcony or patio!
Floor Plans
1 Bedroom Floor Plan
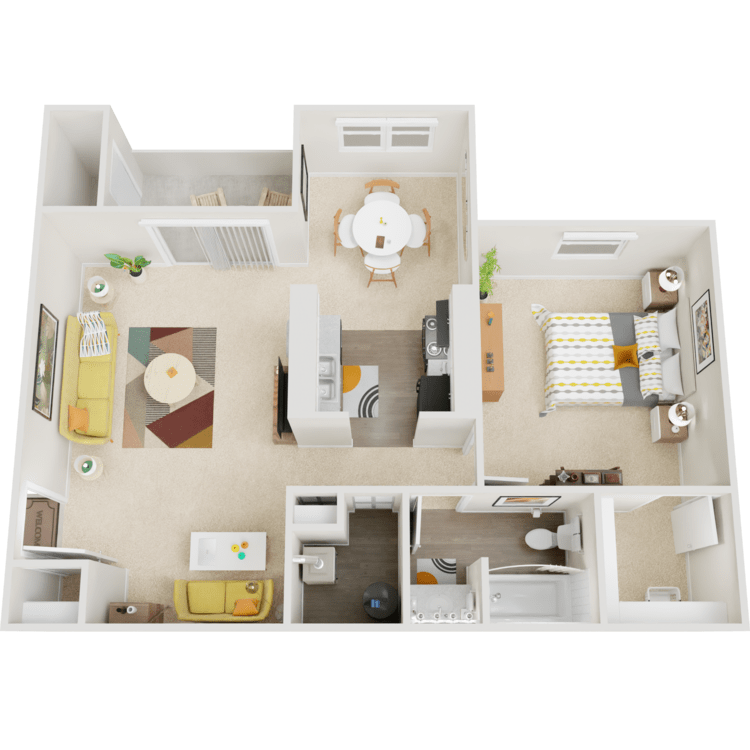
1 Bed 1 Bath
Details
- Beds: 1 Bedroom
- Baths: 1
- Square Feet: 671
- Rent: Call for details.
- Deposit: $250 - 1 Month's Rent
Floor Plan Amenities
- Balcony or Patio
- Cable Ready
- Carpeted Floors
- Central Air and Heating
- Disability Access
- Dishwasher
- Mini Blinds
- Refrigerator
- Vertical Blinds
- Walk-in Closets
- Washer and Dryer in Home *
* In Select Apartment Homes
Floor Plan Photos
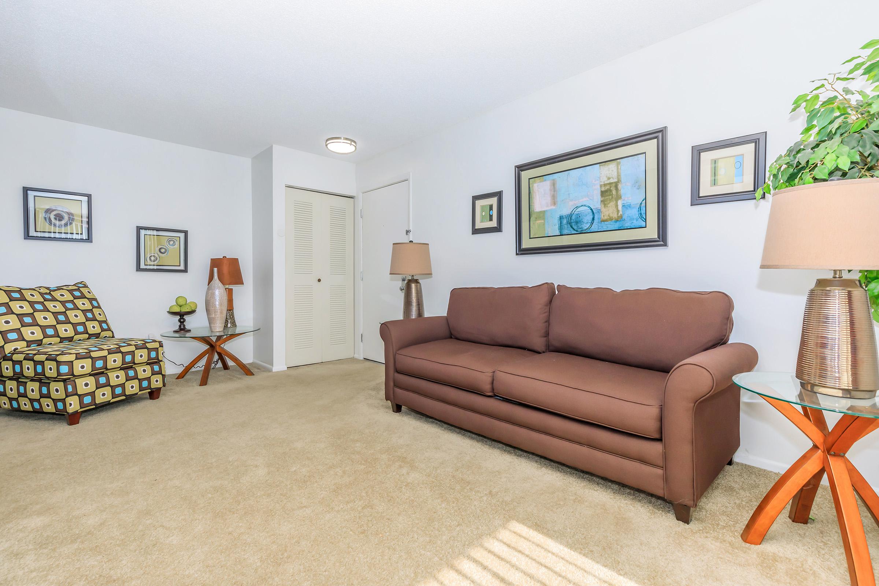
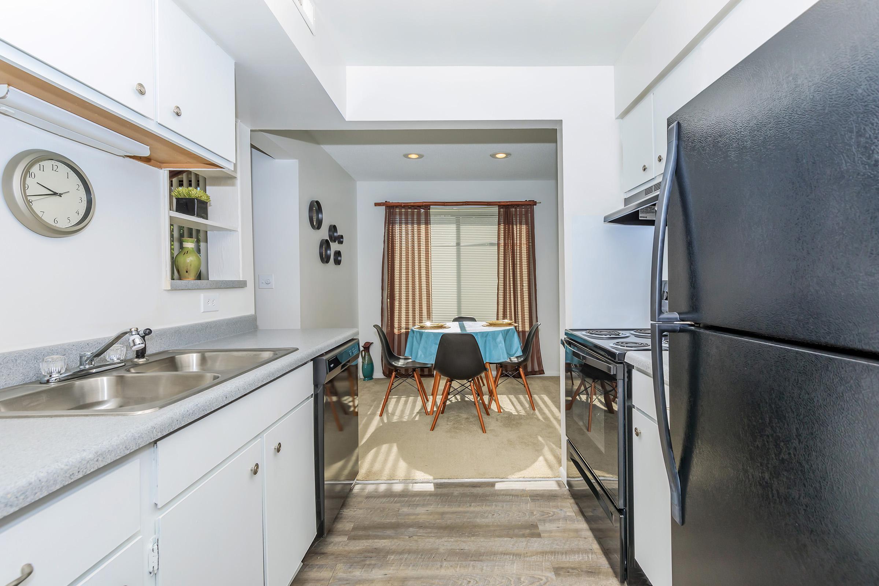
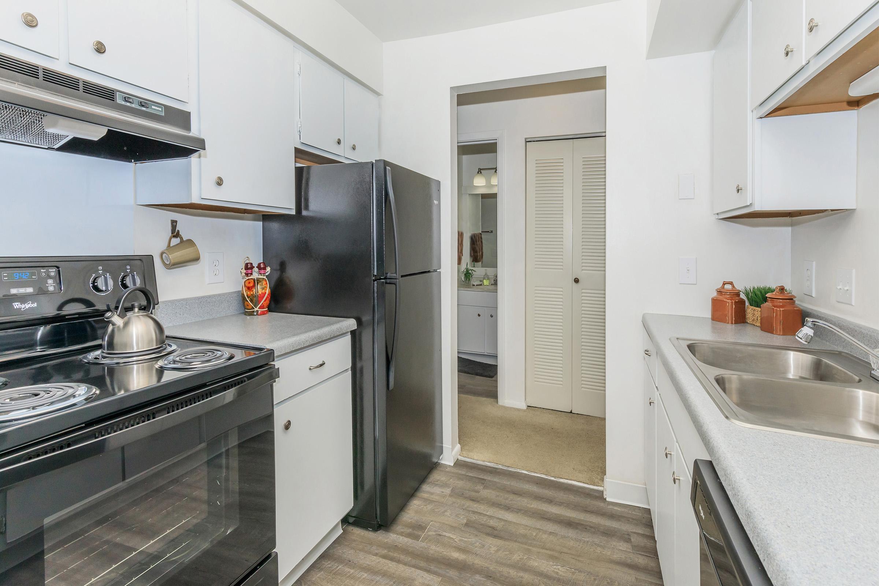
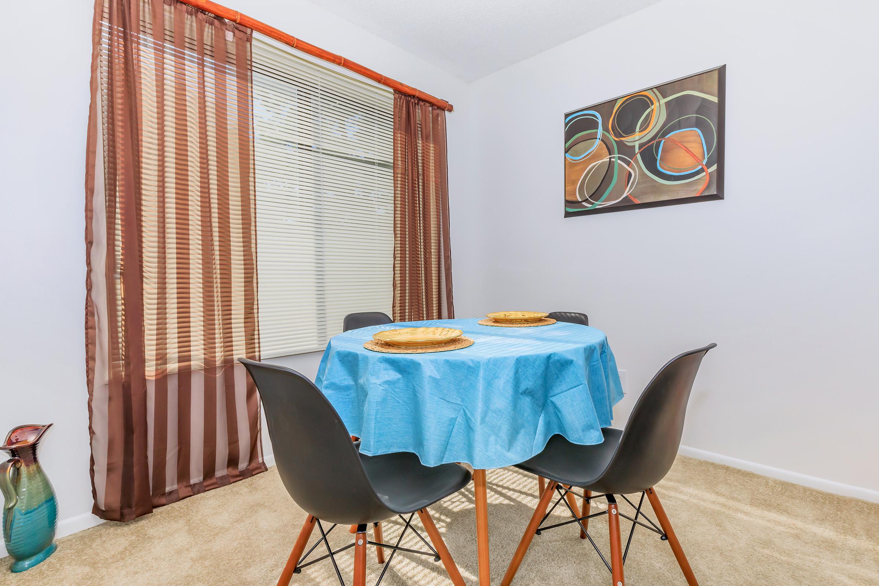
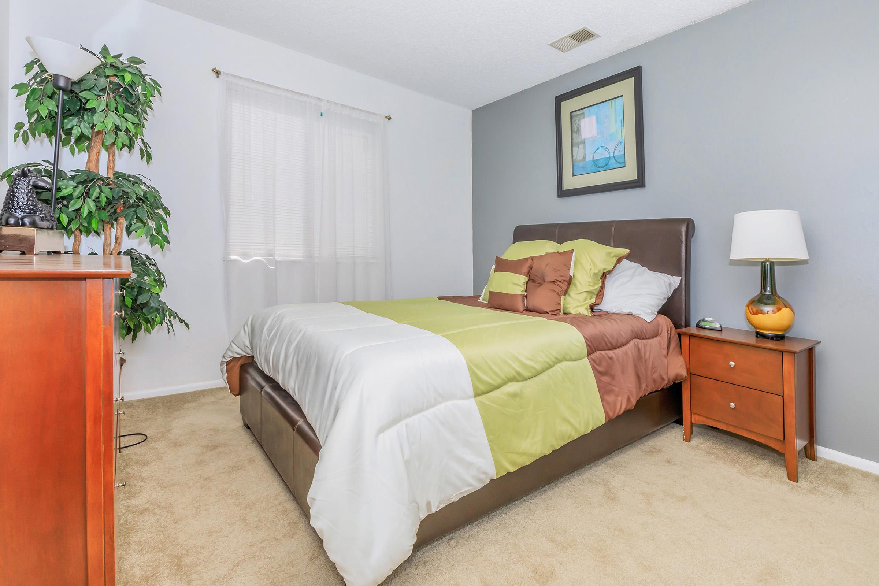
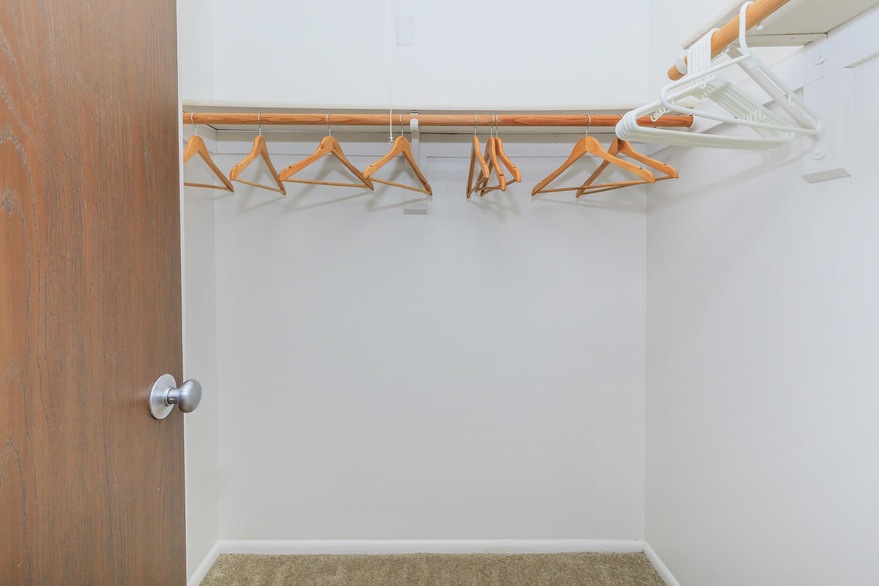
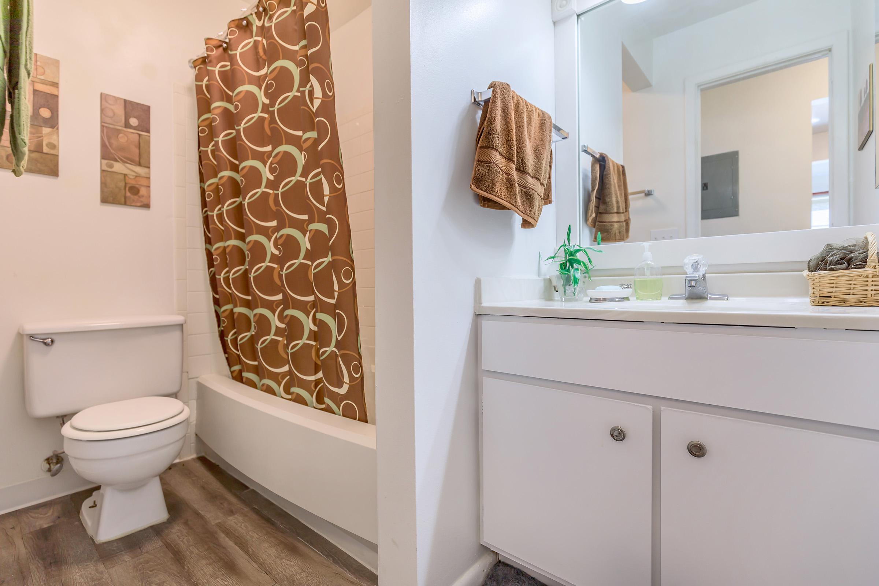
2 Bedroom Floor Plan
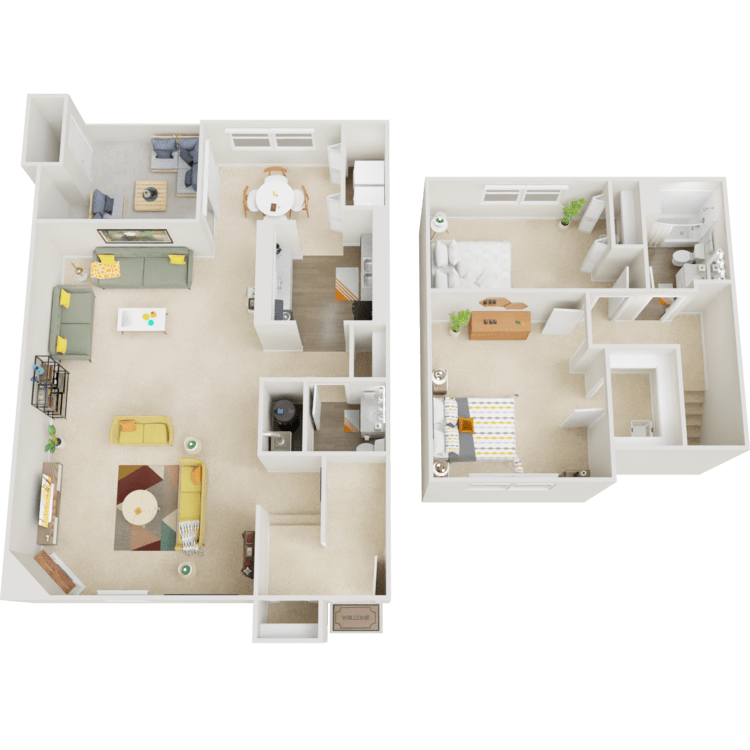
2 Bed 1.5 Bath Townhome
Details
- Beds: 2 Bedrooms
- Baths: 1.5
- Square Feet: 1170
- Rent: Call for details.
- Deposit: $250 - 1 Month's Rent
Floor Plan Amenities
- Balcony or Patio
- Cable Ready
- Carpeted Floors
- Central Air and Heating
- Disability Access
- Dishwasher
- Hardwood Floors *
- Mini Blinds
- Refrigerator
- Vertical Blinds
- Walk-in Closets
- Washer and Dryer in Home *
- Wood Burning Fireplace
* In Select Apartment Homes
Floor Plan Photos
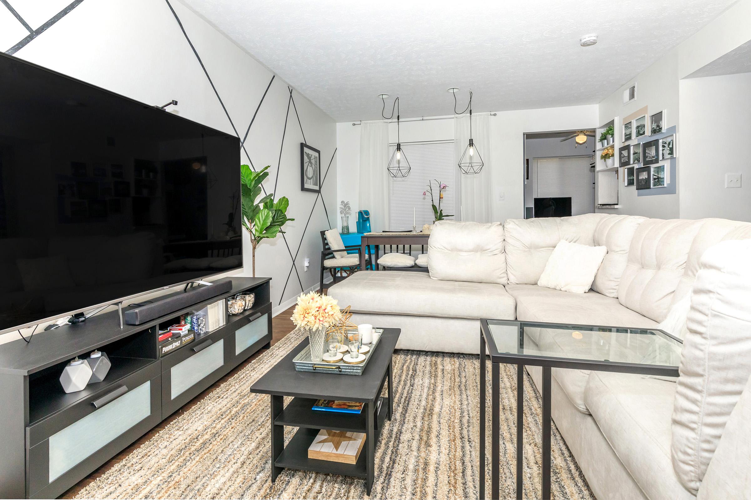
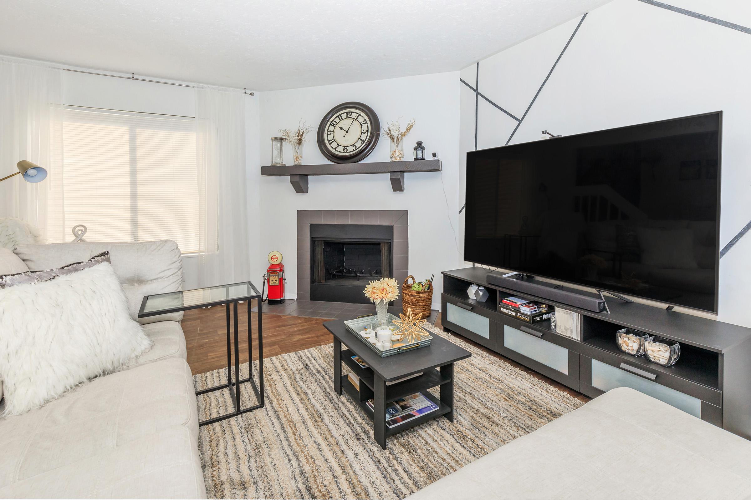
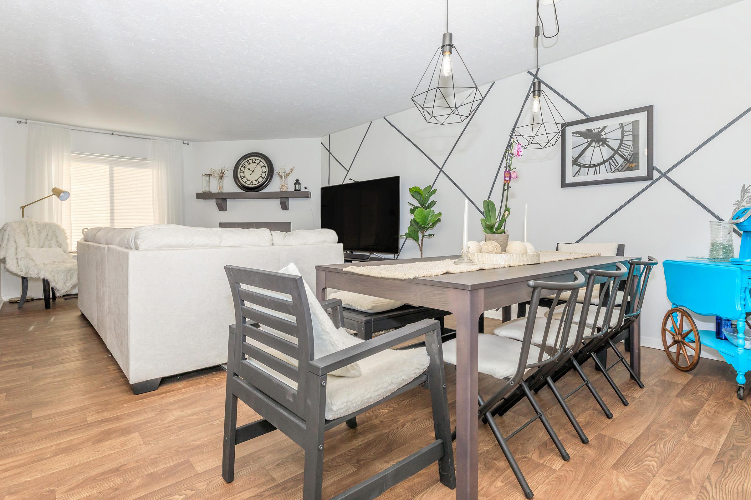
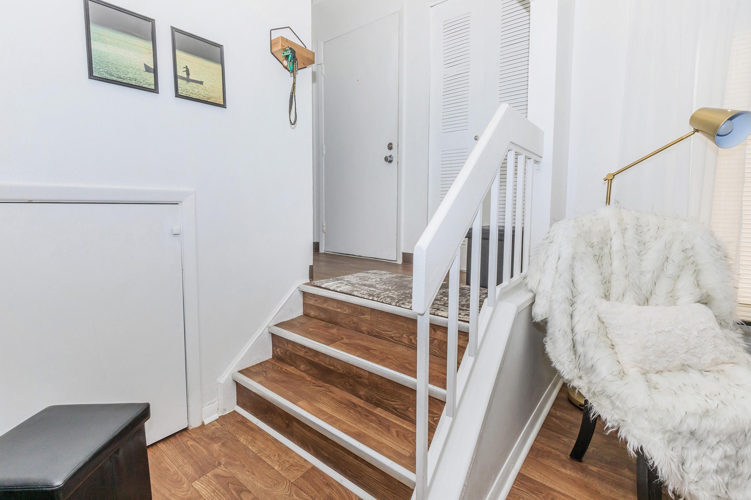
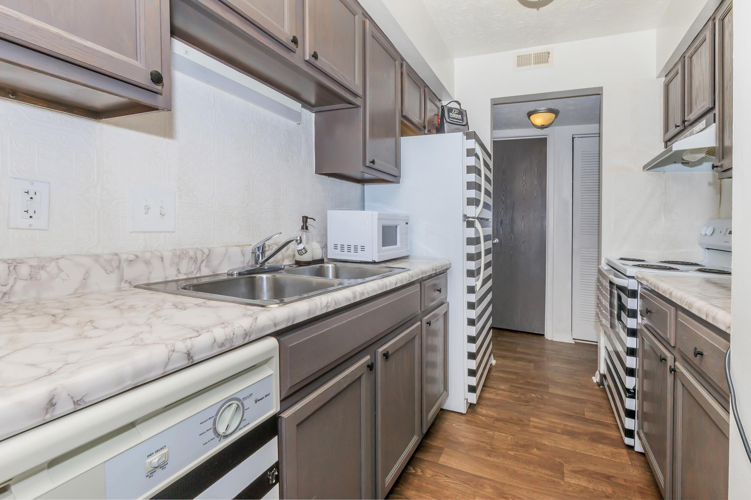
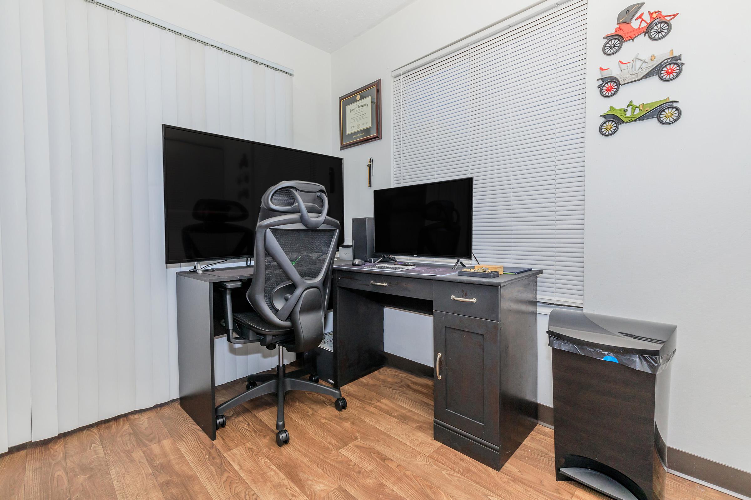
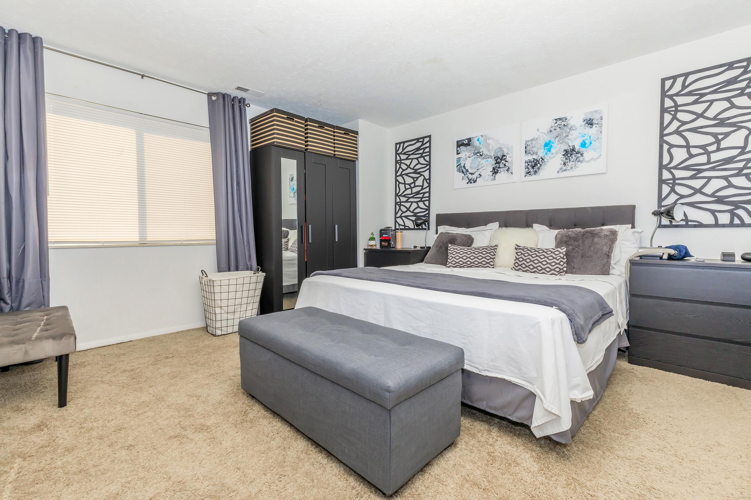
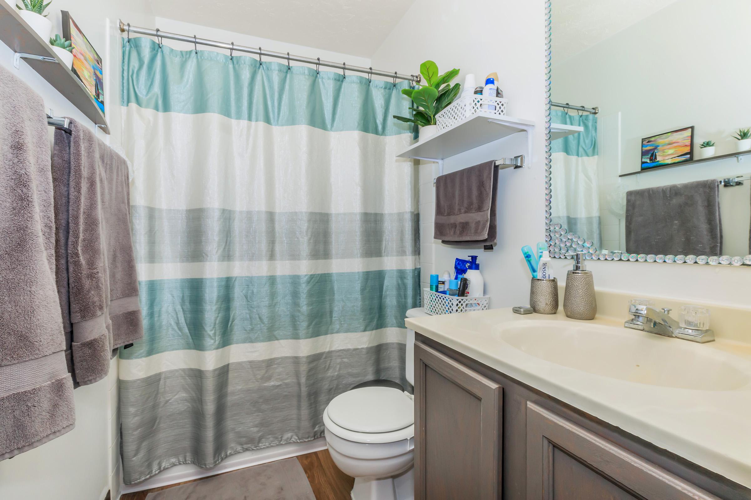
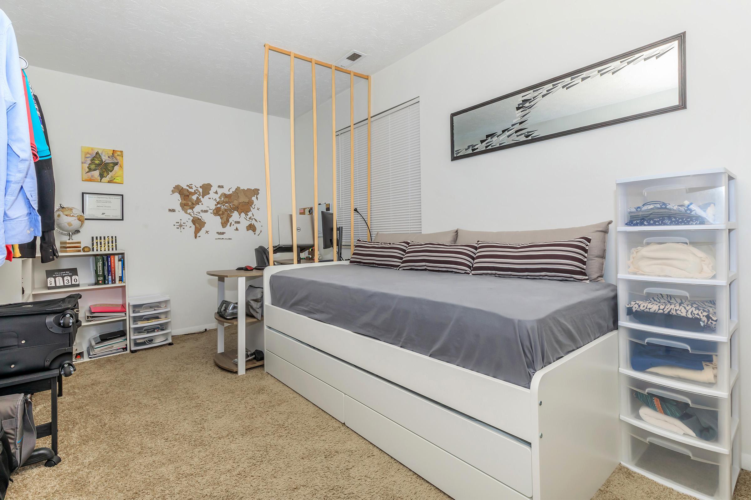
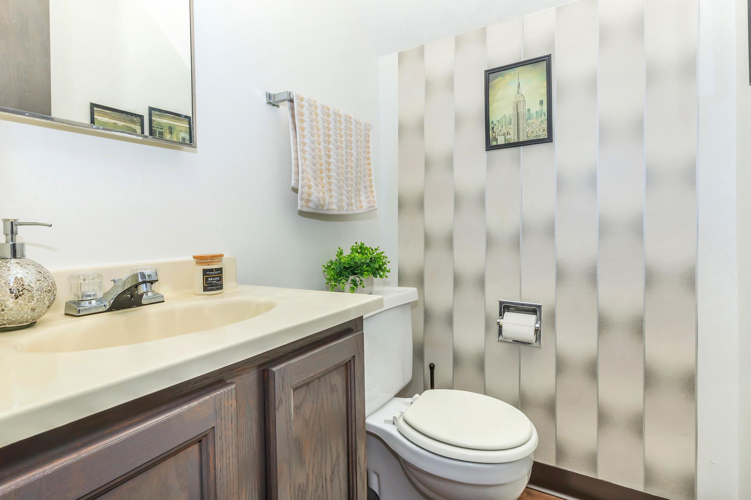
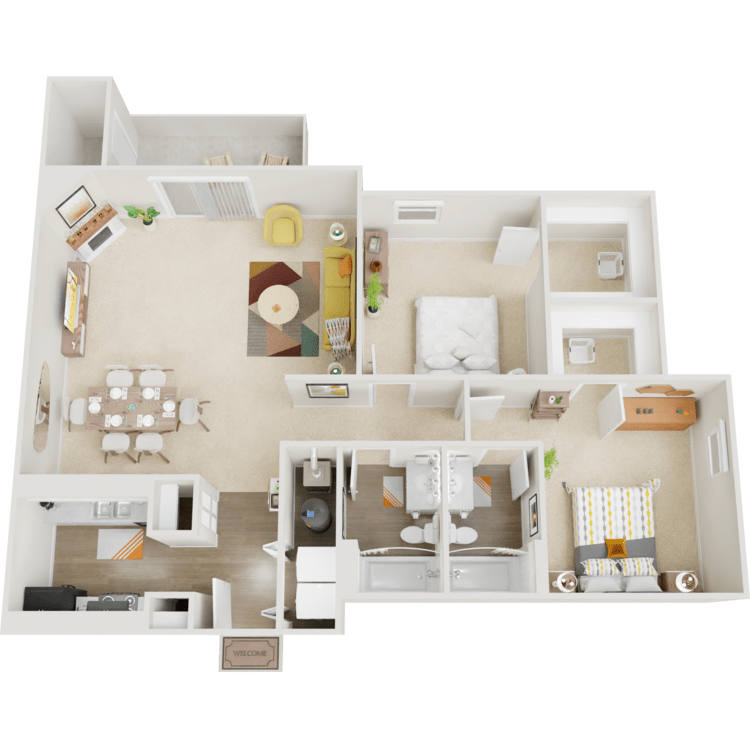
2 Bed 2 Bath
Details
- Beds: 2 Bedrooms
- Baths: 2
- Square Feet: 975
- Rent: Call for details.
- Deposit: $250 - 1 Month's Rent
Floor Plan Amenities
- Balcony or Patio
- Cable Ready
- Carpeted Floors
- Central Air and Heating
- Disability Access
- Dishwasher
- Mini Blinds
- Refrigerator
- Vertical Blinds
- Walk-in Closets
- Washer and Dryer in Home
- Wood Burning Fireplace
* In Select Apartment Homes
Floor Plan Photos
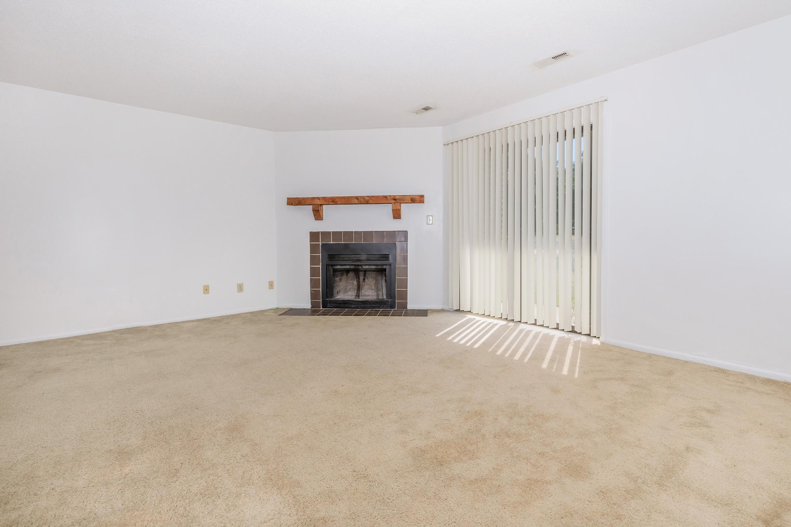
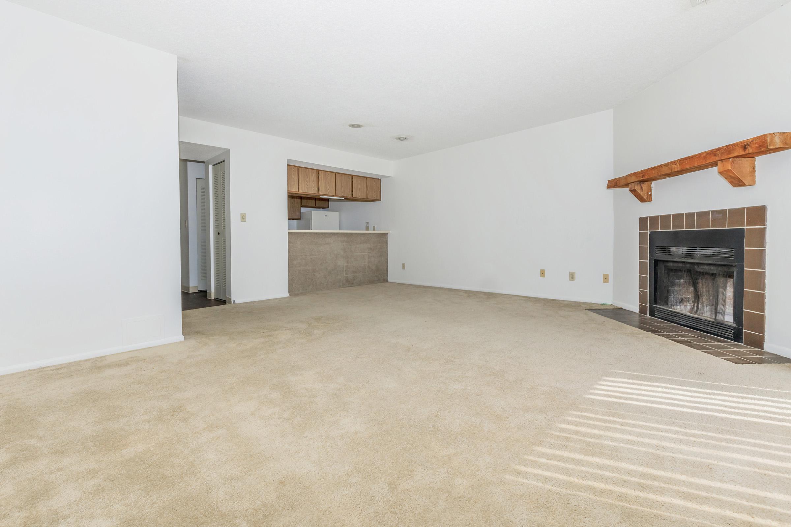
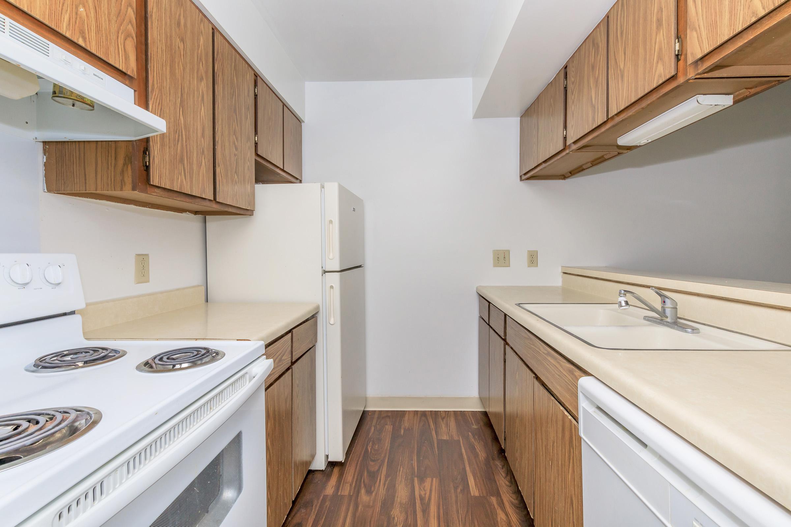
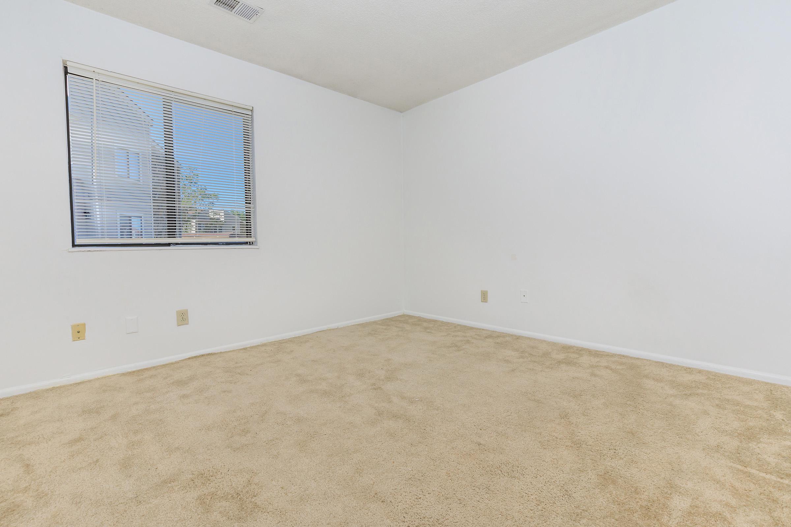
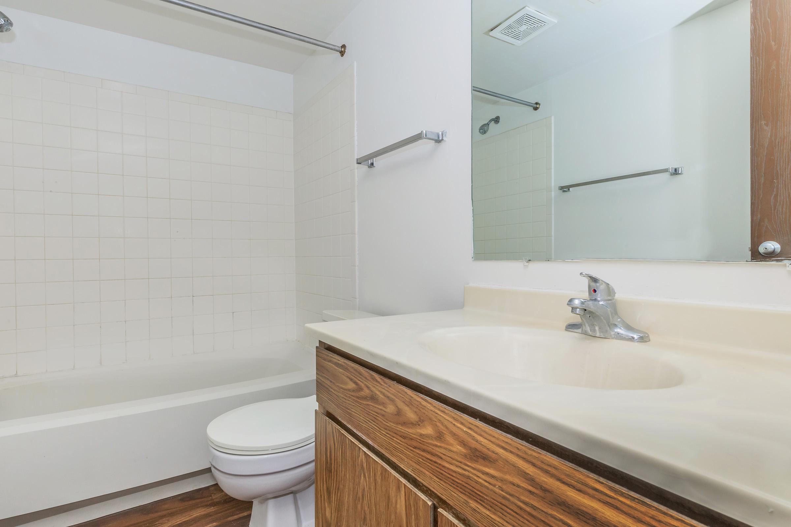
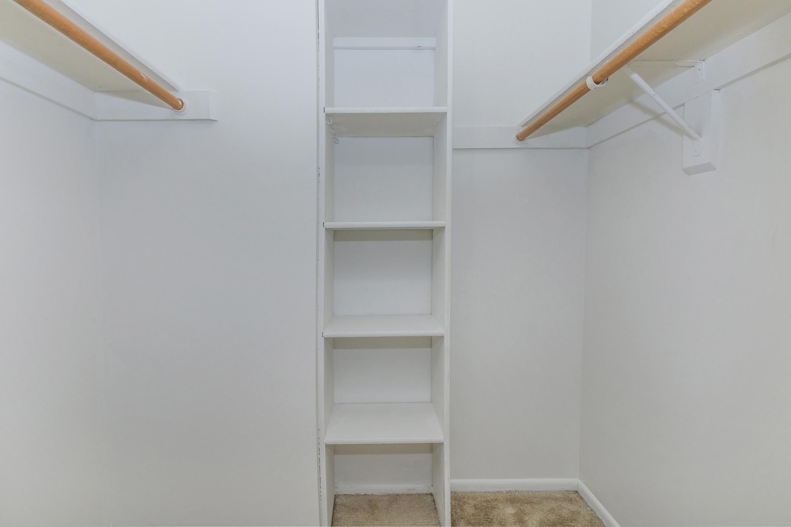
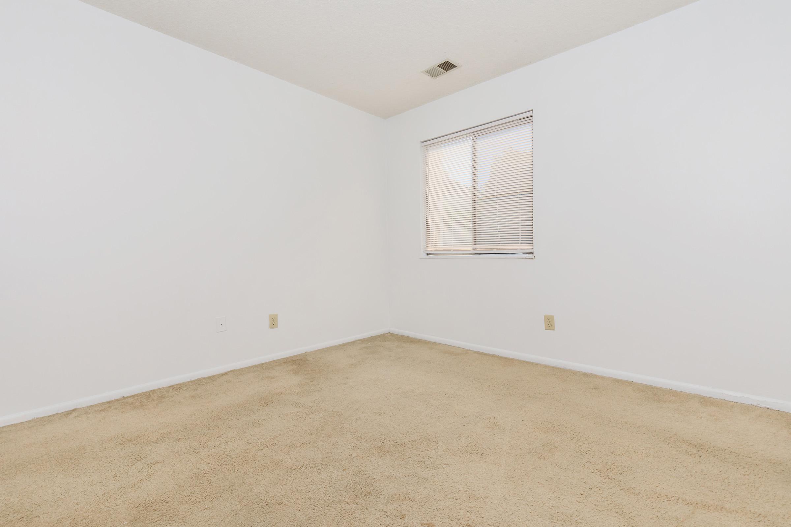
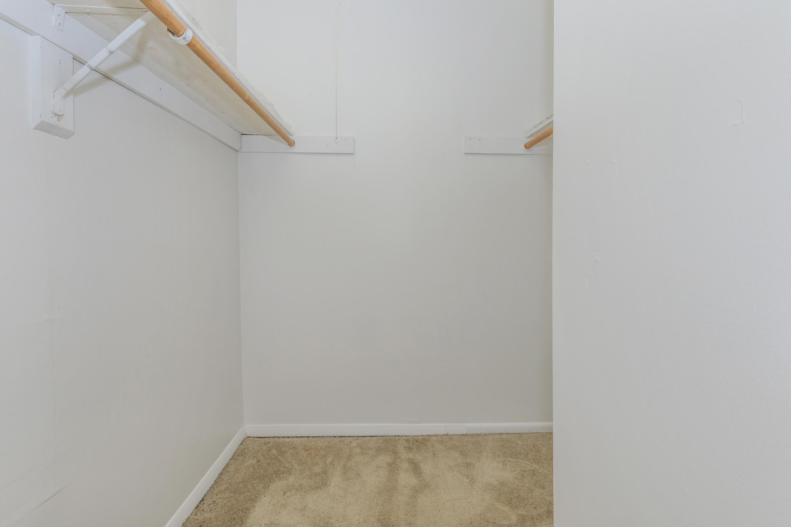
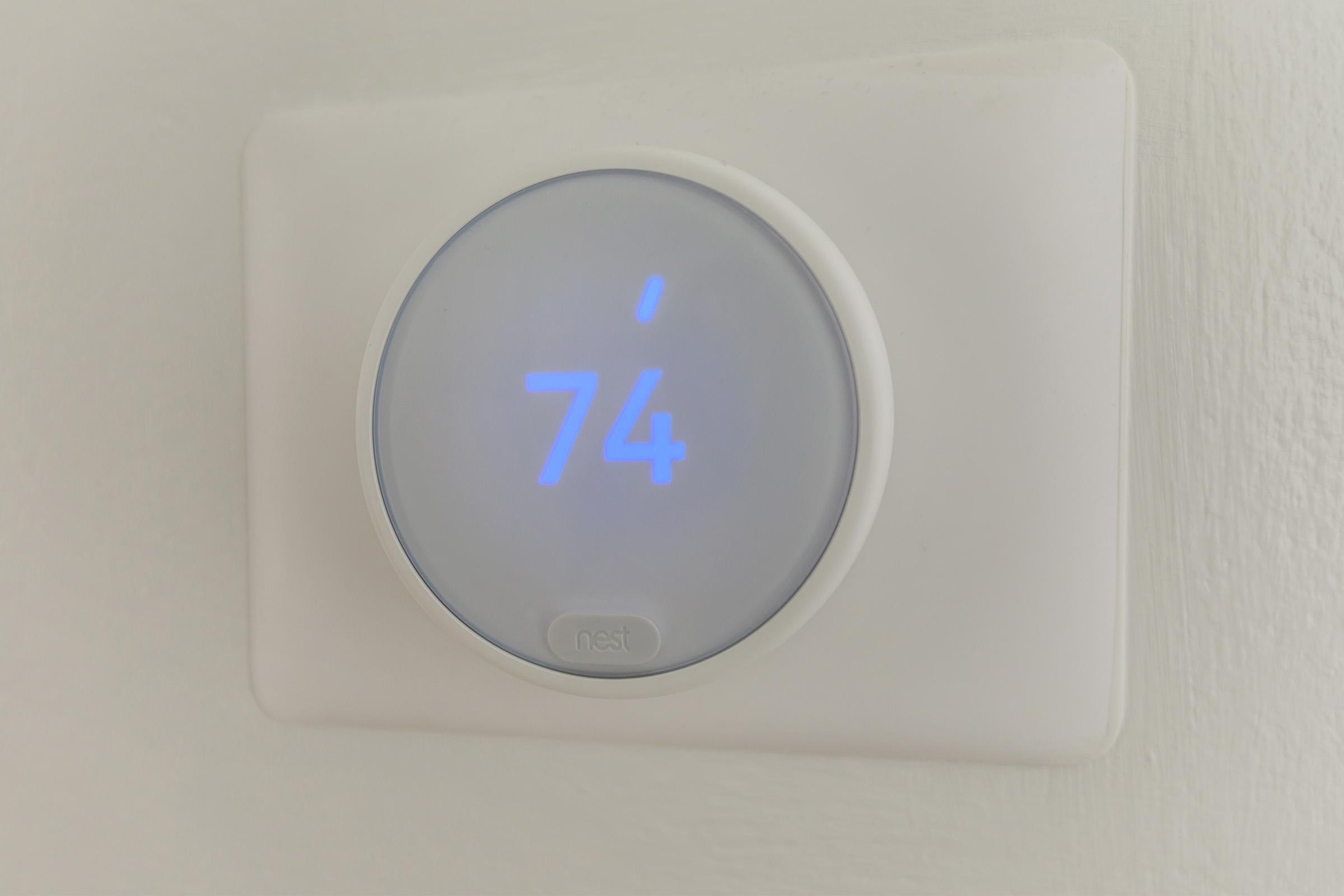
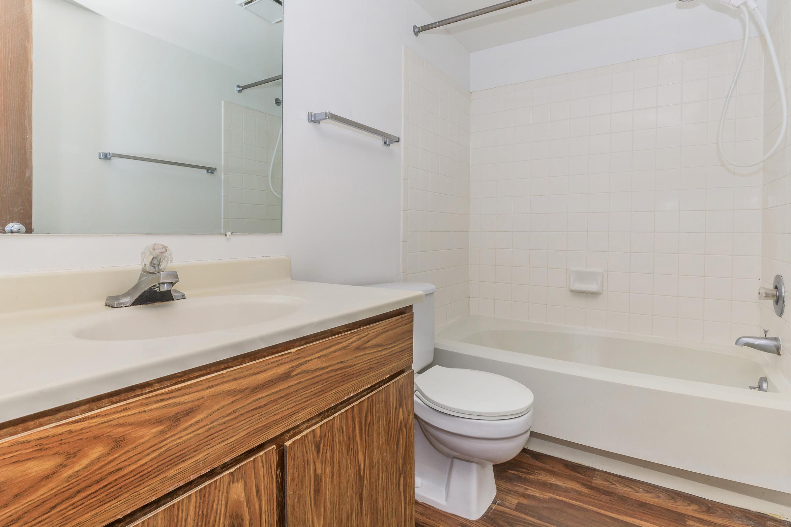
3 Bedroom Floor Plan
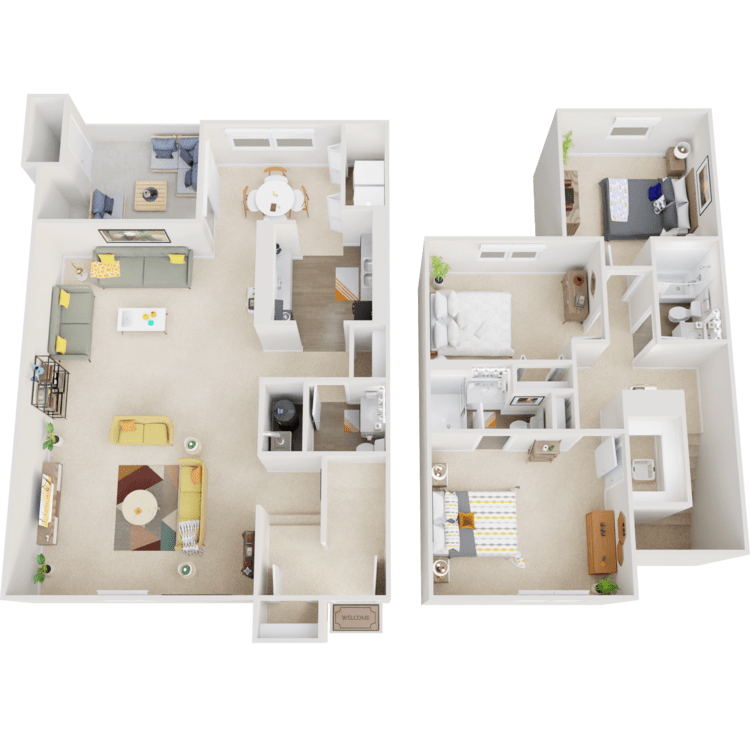
3 Bed 2.5 Bath
Details
- Beds: 3 Bedrooms
- Baths: 2.5
- Square Feet: 1375
- Rent: Call for details.
- Deposit: $250 - 1 Month's Rent
Floor Plan Amenities
- Balcony or Patio
- Cable Ready
- Carpeted Floors
- Central Air and Heating
- Disability Access
- Dishwasher
- Hardwood Floors *
- Mini Blinds
- Refrigerator
- Vertical Blinds
- Walk-in Closets
- Washer and Dryer in Home
* In Select Apartment Homes
Community Map
If you need assistance finding a unit in a specific location please call us at 765-463-2576 TTY: 711.
Amenities
Explore what your community has to offer
Community Amenities
- Access to Public Transportation
- Assigned Covered Parking
- Beautiful Landscaping
- Copy and Fax Services
- Corporate Housing Available
- Disability Access
- Easy Access to Freeways and Shopping
- Fitness Center with 24-Hour Access
- Guest Parking
- High-speed Internet Access
- Indoor Spa and Free Tanning Access
- Laundry Facility
- Minutes from Excellent Schools, including Purdue University
- Modern Clubhouse
- On-call and On-site Maintenance
- Play Area
- Professional On-site Management
- Public Parks Nearby
- Shimmering Swimming Pool with Sundeck
- Sports Court and Game Room Access, including Basketball, Sand Volleyball, Billiards, and Air Hockey
Apartment Features
- Balcony or Patio
- Cable Ready
- Carpeted Floors
- Ceiling Fans
- Central Air and Heating
- Dishwasher
- Extra Storage
- Furnished Homes Available
- Hardwood Floors*
- Mini Blinds
- Refrigerator
- Vertical Blinds
- Walk-in Closets
- Washer and Dryer in Home*
- Wood Burning Fireplace*
* In Select Apartment Homes
Pet Policy
Pets Welcome Upon Approval. Limit of 2 pets per home. Maximum adult weight is 70 pounds. Non-refundable pet fee is $200 per pet. Monthly pet rent of $28 will be charged per pet. Breed restrictions apply and include: Akita, Alaskan Malamute, American Staffordshire Terrier, Bull Terrier, Chow, Doberman, German Shepherd, Husky, Pit Bull, Presa Canario, Rottweiler, and Wolf Hybrid.
Photos
Community Photos
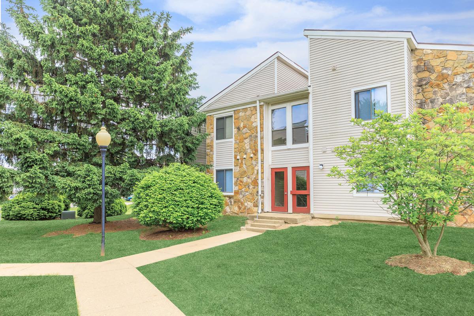
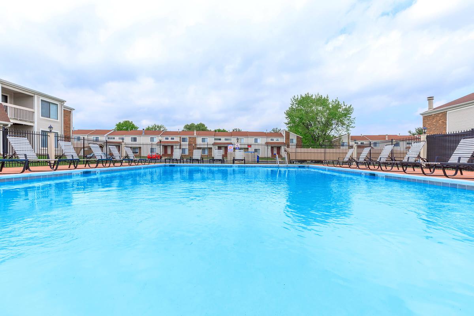
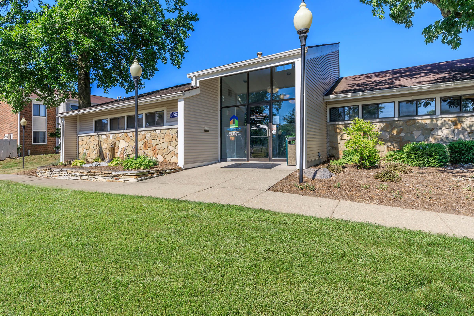
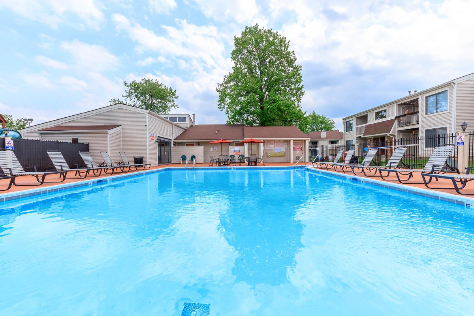
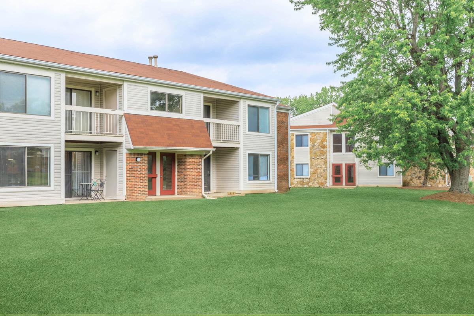
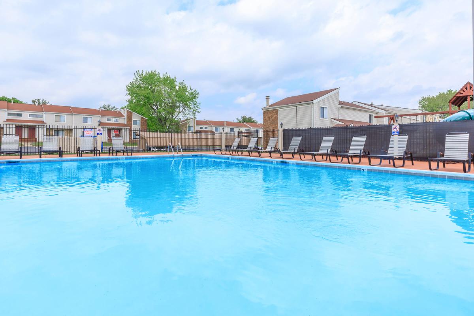
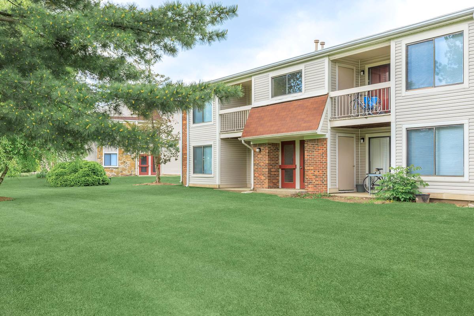
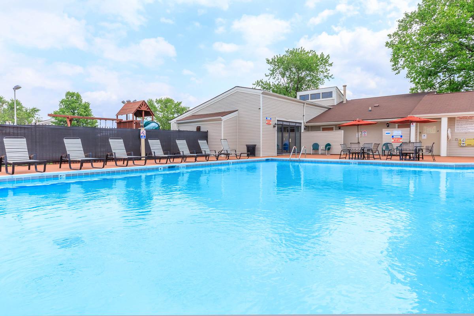
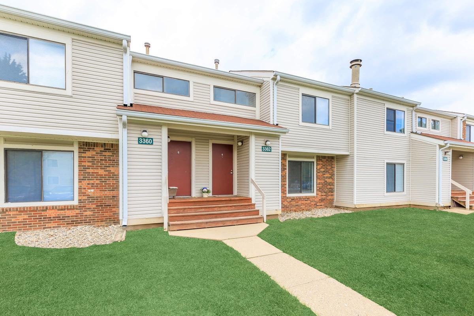
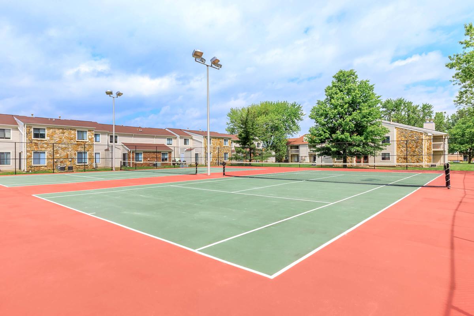
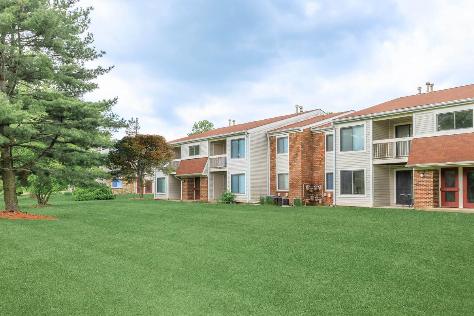
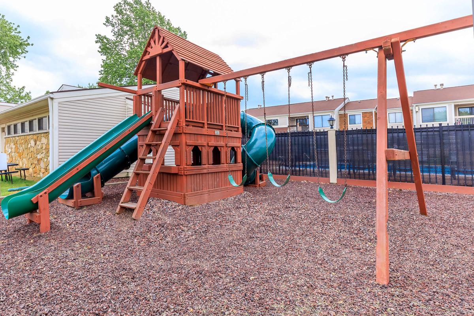
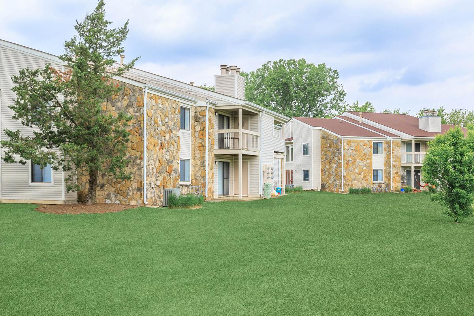
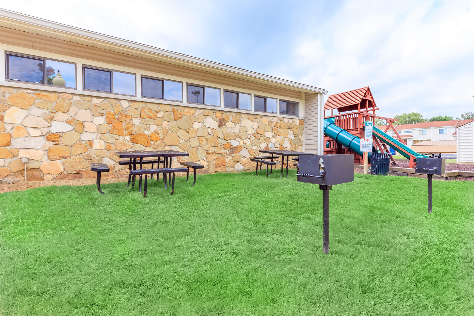
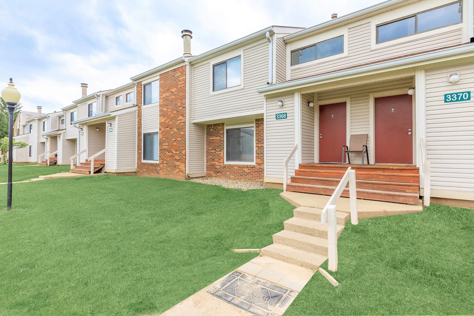
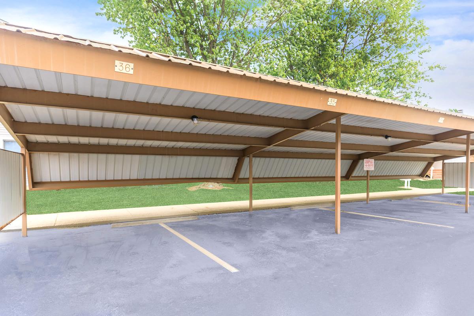
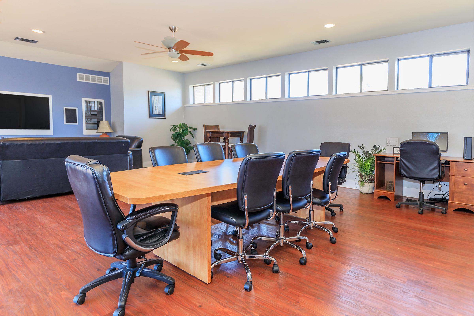
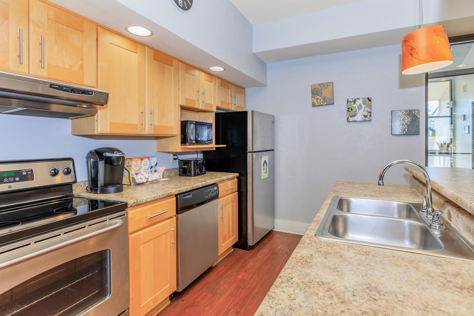
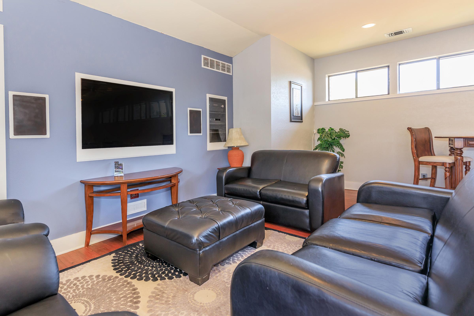
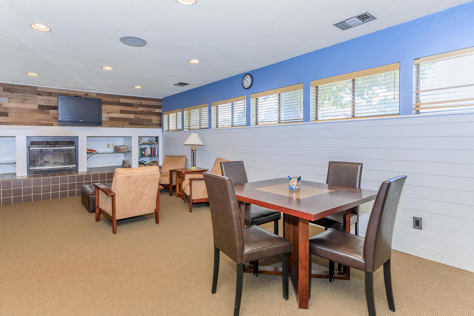
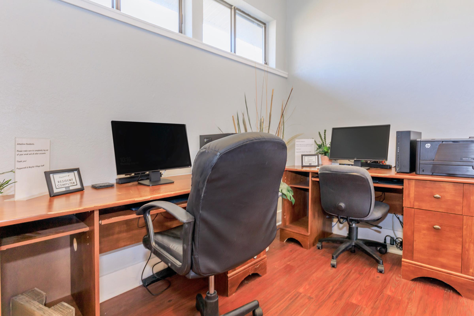
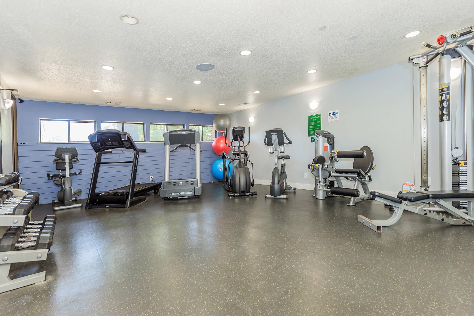
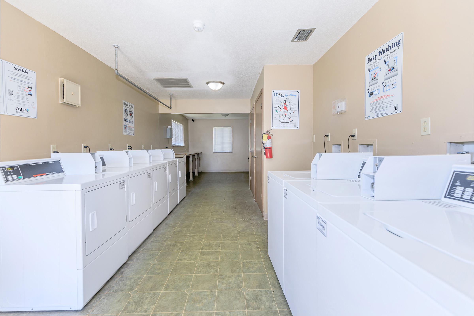
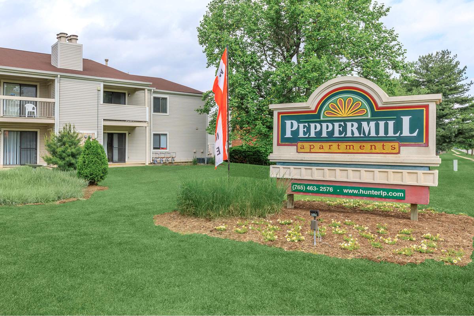
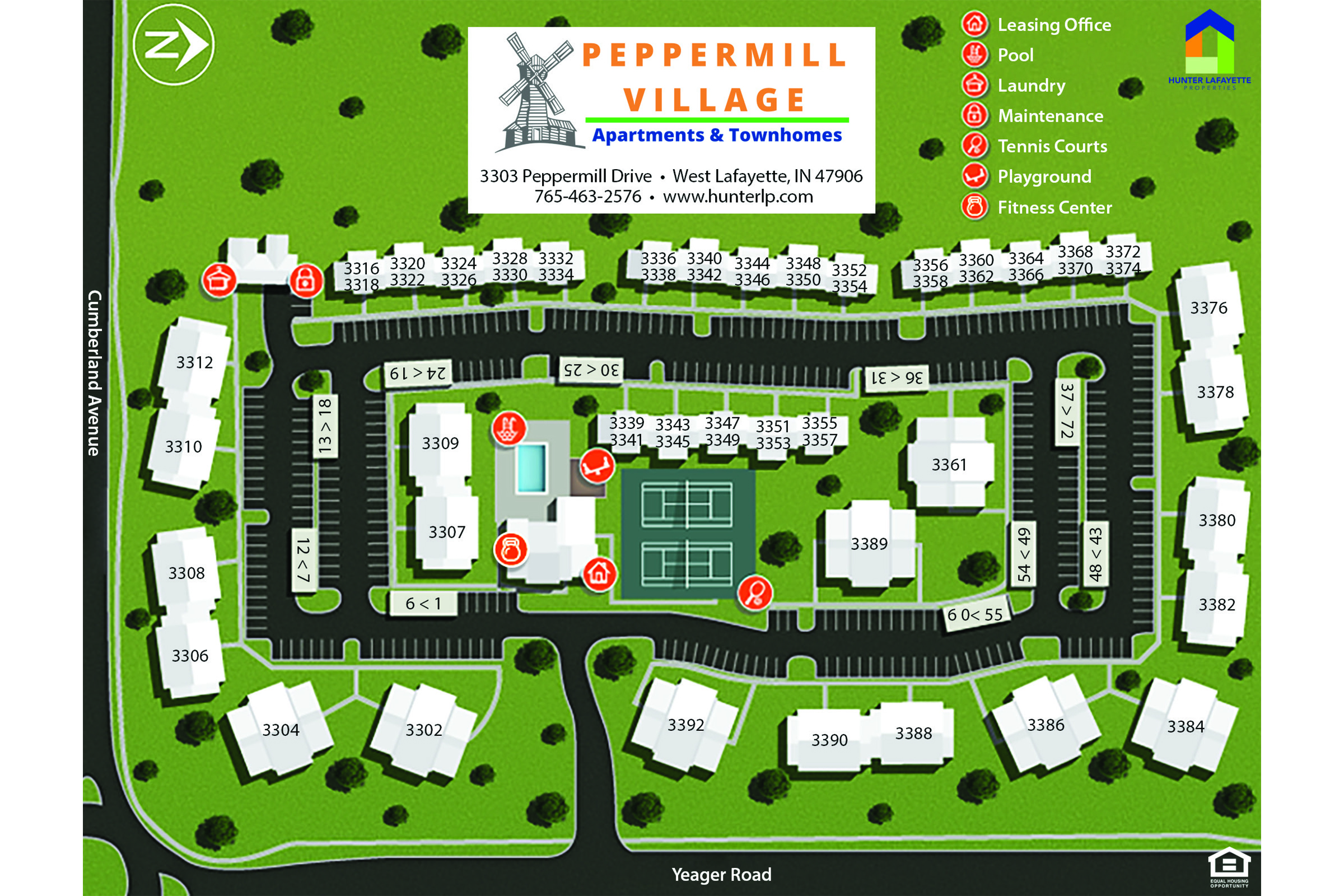
1 Bed 1 Bath







2 Bed 2 Bath










2 Bed 1.5 Bath Townhome










Neighborhood
Points of Interest
Peppermill Village
Located 3303 Peppermill Drive West Lafayette, IN 47906Bank
Bar/Lounge
Cafes, Restaurants & Bars
Cinema
Civil Services
Coffee Shop
Elementary School
Entertainment
Fast Food
Fitness Center
Golf Course
Grocery Store
High School
Hospital
Library
Middle School
Park
Pharmacy
Police Dept.
Post Office
Restaurant
School
Shopping
Shopping Center
Sporting Center
University
Contact Us
Come in
and say hi
3303 Peppermill Drive
West Lafayette,
IN
47906
Phone Number:
765-463-2576
TTY: 711
Office Hours
Monday through Friday: 9:00 AM to 6:00 PM. Saturday: 12:00 PM to 4:00 PM. Sunday: Closed.